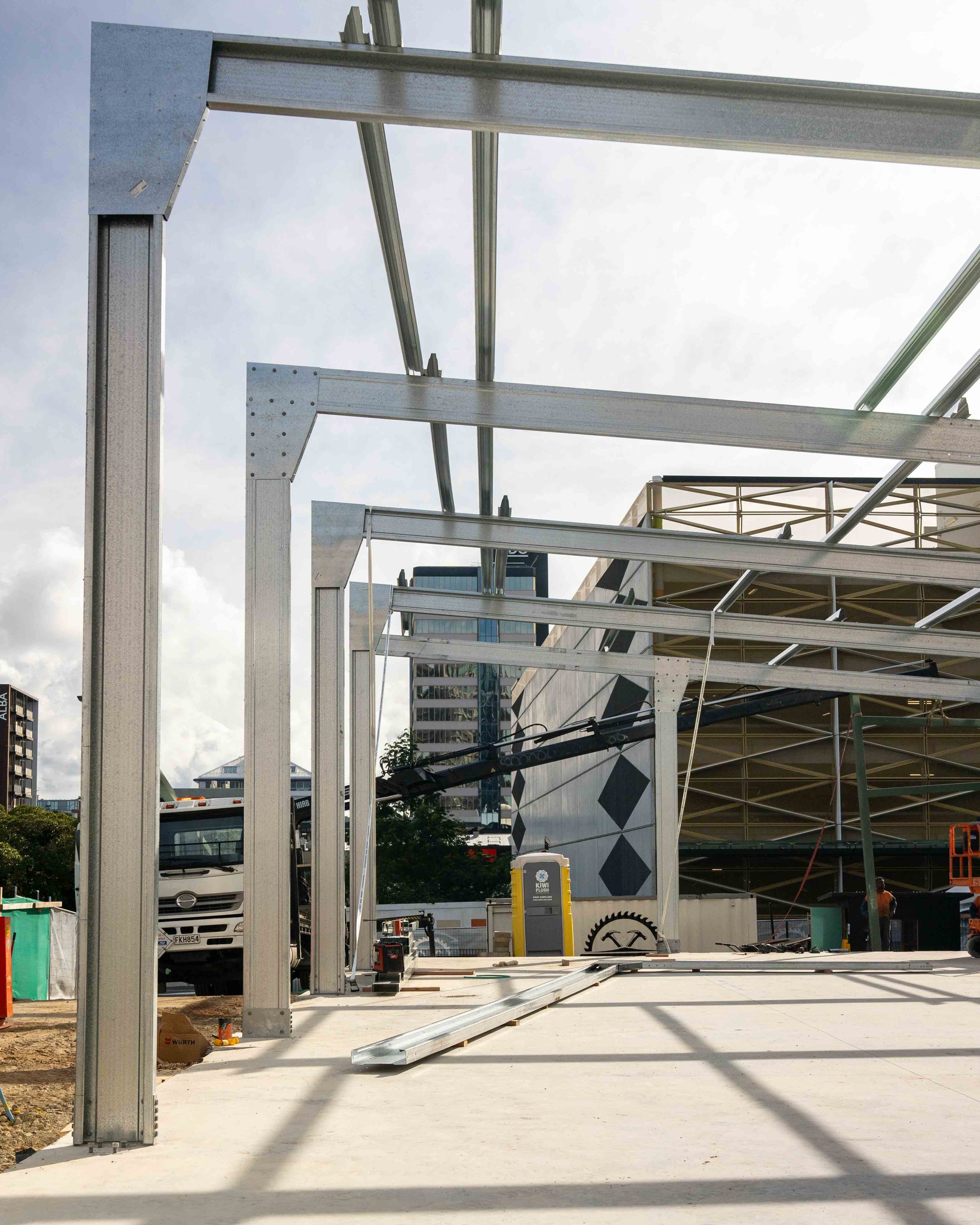
Northcroft, Takapuna
Earthworks and Commercial New Build
This project was based around a 460m2 new industrial building, Concept Carpenters was engaged from the first day onsite to construct the main structure. We established the site with relevant health and safety requirements, site office and other preliminaries essential to a successful project. The timeline was based around 10 months’ work, it is very important to get the site set up done effectively to ensure you maximise enjoyment and efficiencies throughout the project.
We undertook the profiling of the building and engaged a surveyor to confirm our findings, once complete we began the excavation work using our range of great machinery, making light work of relatively large scale excavation scope. Large footings were constructed to take the load of 12 large steel portals, the team cast in steel brackets into the concrete slab which would eventually connect to the pre-fabricated large steel portals. Measure twice cut once was an understatement when placing these cast in brackets. The concrete slab pour started at 4.30am with several concrete trucks lining Northcroft Street, a large boom pump and some quality concrete craftsmen assisted this huge job, 16 concrete trucks later and the pour was complete with a power float finish slab to assist effective forklift operations for the end customer.
Our scope was successfully completed with the portals stood and structural elements of the building completed.













